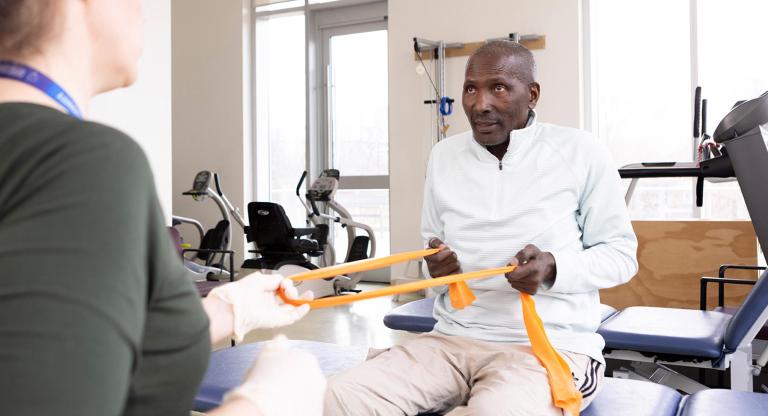Bridgepoint Active Healthcare receives a Governor General’s Medal in Architecture
Bridgepoint Active Healthcare and its architectural partners, Stantec Architecture, KPMB Architects, HDR Architecture and Diamond Schmitt Architects were recognized this week with a Governor General’s Medal in Architecture in a ceremony at Rideau Hall. The medal is considered to be the highest recognition for architecture in Canada.
Marian Walsh, CEO of Bridgepoint during its transformation and now Associate CEO of Sinai Health System, accepted the award from his Excellency the Right Honourable David Johnston, Governor General of Canada, on behalf of the architects and the system. “This recognition is very meaningful for all of us who had a vision to create a campus of wellness for our patients,” said Ms. Walsh. “From the very beginning, our architectural partners understood our patient-centred goals and I could not be more proud to share this achievement with them, our staff and our patients.”
The Governor General’s Medals in Architecture recognize outstanding achievement in recently built projects by Canadian architects. The awards are administered jointly by the Royal Architectural Institute of Canada (RAIC) and the Canada Council for the Arts.
Recognizing how state-of-the-art facilities and superior design can transform care, the key principles of design for Bridgepoint Active Healthcare included:
- Maximizing natural daylight and views
- Using natural materials and elements that support individuals as they progress through a gradual rehabilitation process
- Designing social and dining spaces that encourage interaction and good nutrition, and promote self-efficacy
- Optimizing the therapeutic benefits of access to nature and landscape
- Connecting and integrating the campus with the community
This is one of more than 18 awards presented to Bridgepoint since the state-of-the art hospital opened in 2013 including the administration office in the historic Don Jail. The full site opened in the fall of 2015, with a landscaped outdoor area for patients and staff. The 10-storey, 680,000 square foot facility has 464 patient beds in rooms designed to accommodate the latest equipment, provide natural light and organized to facilitate the best patient care.
About Bridgepoint Active Healthcare:
Bridgepoint Active Healthcare, part of Sinai Health System, is an internationally recognized, 464-bed hospital dedicated to getting patients living with complex conditions back to their lives. Bridgepoint is the only health care organization in Canada to focus exclusively on research, care and teaching for people with complex health conditions and is ranked the number one choice by patients for complex care and rehabilitation in the Greater Toronto Area. Affiliated with the University of Toronto, Bridgepoint provides remarkable care in the hospital and community through active partnership, expert care, practical research and education for patients with complex care and rehabilitation needs. The hospital has been designated with Exemplary Status from Accreditation Canada and is an employer of choice in the health-care sector.
About Sinai Health System
Sinai Health System is comprised of Mount Sinai Hospital, Bridgepoint Active Healthcare, Lunenfeld-Tanenbaum Research Institute and Circle of Care. As an integrated health system, it delivers exceptional care from healthy beginnings to healthy aging, especially for people with specialized and complex health needs, in hospital, community and home. Sinai Health System discovers and translates scientific breakthroughs, develops practical health solutions, educates future clinical and scientific leaders and leads efforts to eliminate health inequities. Its Lunenfeld-Tanenbaum Research Institute ranks in the top ten biomedical research institutes in the world. Sinai Health System is a full affiliate of the University of Toronto.
Architecture Partners:
Stantec Architecture
KPMB Architects
HDR Architecture: click here for more information.
Diamond Schmitt Architects: click here for more information












